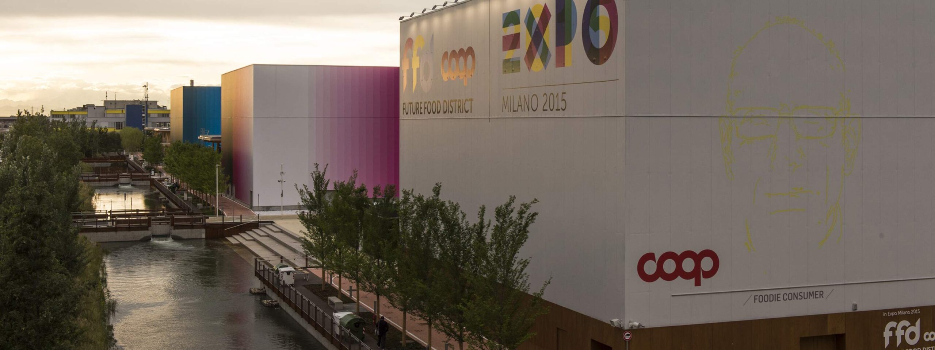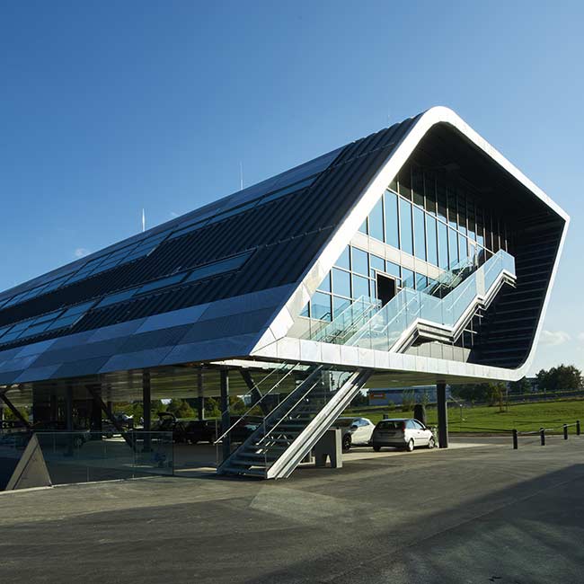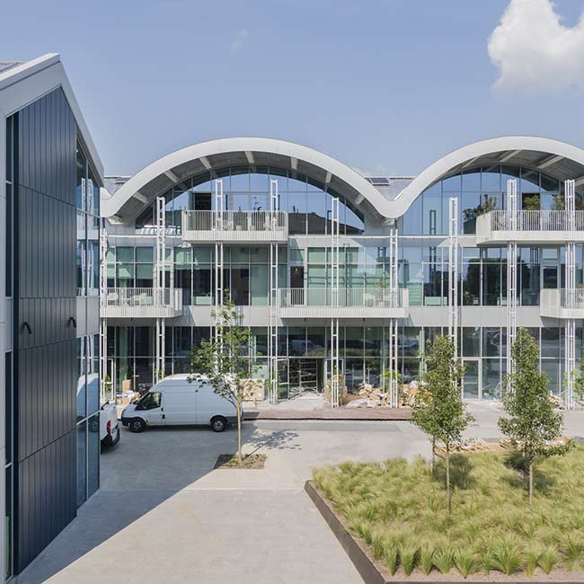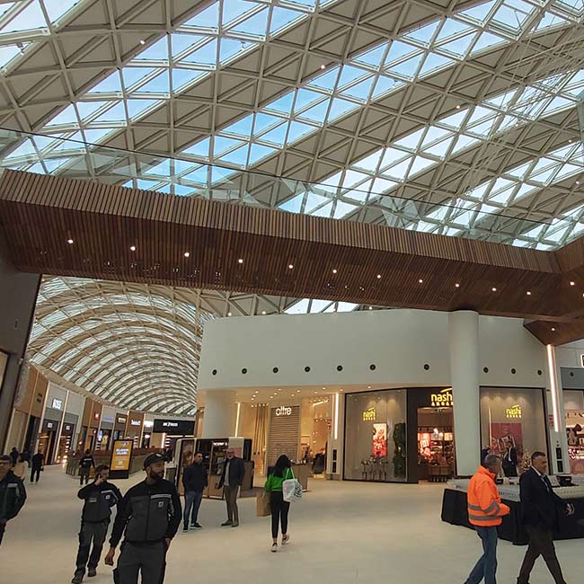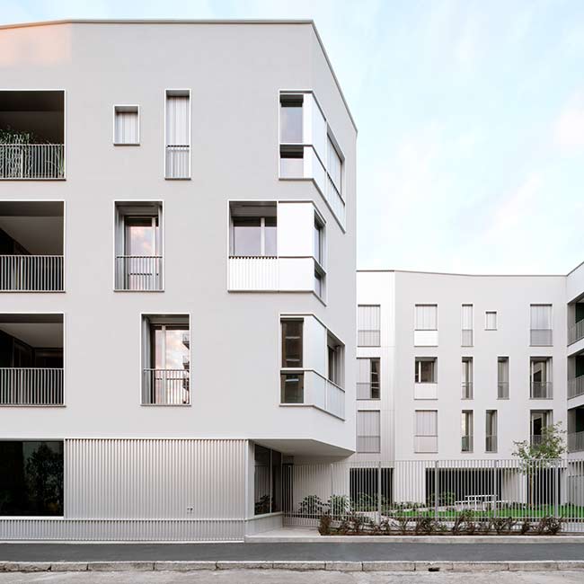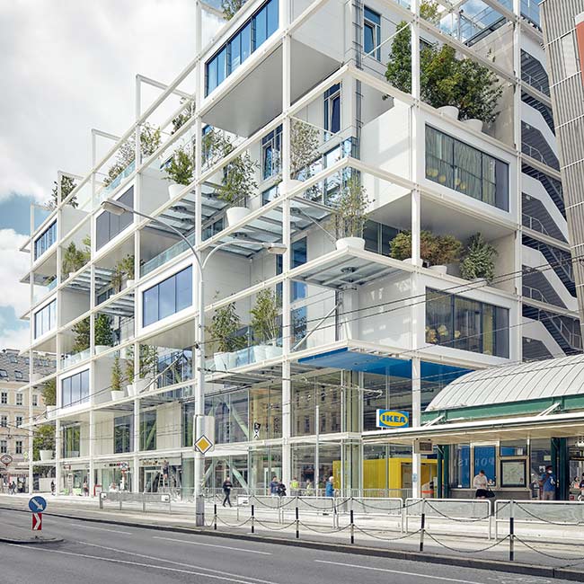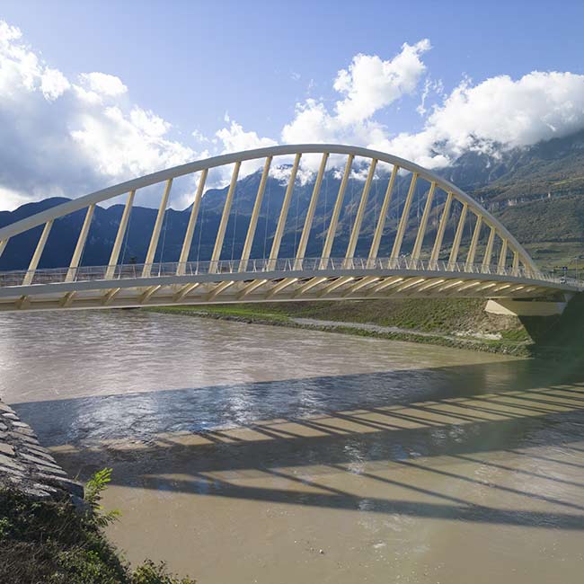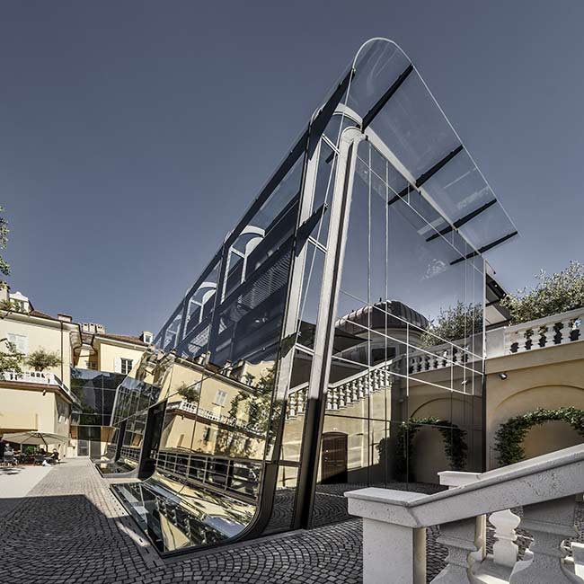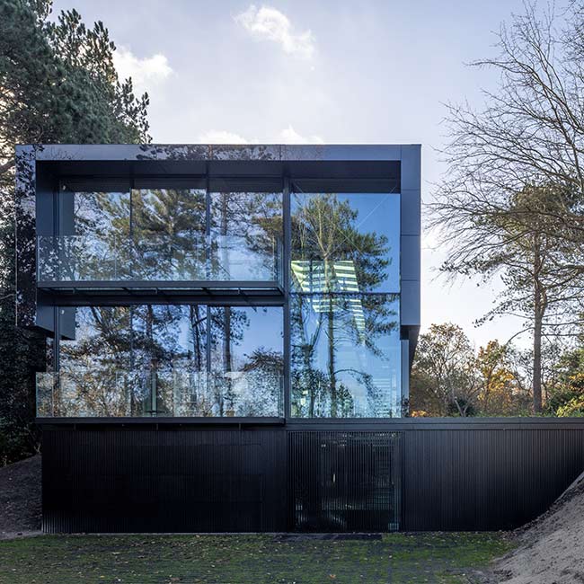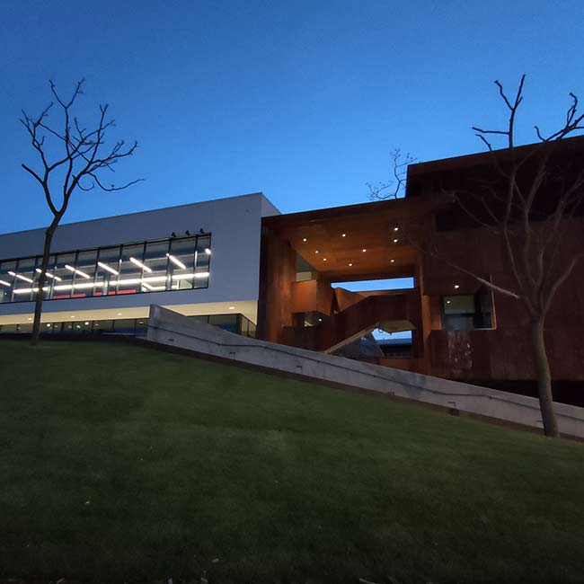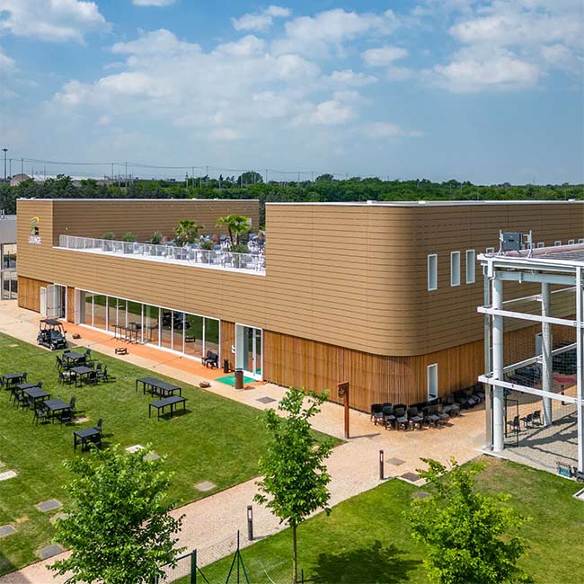TCP – Theme Corporate Pavilions
Il progetto dei Theme Corporate Pavilions è costituito da tre padiglioni rettangolari identici nelle dimensioni: 32 m di larghezza, 78 di lunghezza ed un’altezza libera di circa 14,5 metri. Gli edifici sono inoltre liberi da colonne interne, per permettere la creazione di allestimenti sia ad un solo piano sia a due piani. Dedicati ad itinerari tematici, permetteranno ai visitatori di scegliere percorsi in base ai loro interessi, percependo e sperimentando pienamente il contenuto di Expo.
La progettazione preliminare ha conferito ai padiglioni la maggior flessibilità possibile, così da lasciare completa libertà di scelta nell’organizzazione e progettazione degli spazi, grazie alla successione di telai paralleli tra loro, per un totale di dodici portali.
Credit:
- COMMITTENTE: EXPO 2015 spa
- PROGETTO PRELIMINARE: Ufficio di piano Expo 2015 spa Dir. Construction & S. M.; PROGETTISTA RESPONSABILE: Matteo Gatto; PROGETTAZIONE SPECIALISTA (architettura): Ciro Mariani; PROGETTAZIONE SPECIALISTA (strutture): Monica Antinori
- PROGETTO ESECUTIVO: Metropolitana Milanese spa; PROGETTISTA RESPONSABILE: Roberto Conta; COLLABORAZIONE ALLA PROGETTAZIONE: Giuseppe Giunta
- GENERAL CONTRACTOR: Mantovani spa
- COSTRUTTORE METALLICO: MBM spa
- IMMAGINI: Ufficio di Piano Expo 2015 (disegni); EXPO 2015 - Daniele Mascolo, Archivio EXPO 2015 - Fotografie di architettura Federico Brunetti (fotografie)
Le maglie strutturali, con colonne solo all’esterno, sono tali da poter fruire al massimo degli spazi sia in pianta che in elevazione. I telai trasversali tipici sono composti da due colonne HEB 550, con distanza tra assi pari a 31 m circa e da travi reticolari formate da profili HEB/HEA 260 e angolari a lati uguali. Tutte le travi sono posizionate ogni 6,4 metri circa e appoggiano sia sulle colonne del telaio che sulle travi reticolari laterali. Ampio utilizzo anche di profili a doppio “T” per le capriate con profili: HSU 260*300*25*15, HEA 300, HEA 280 e IPE 270. I telai di testata sono invece composti da colonne HEA 300 e travi HEA 260 e 300.
Gli arcarecci sono in profilati tipo IPE 220. Profili angolari 60×8 mm disposti a croce di Sant’Andrea sono utilizzati per i controventi di falda ed “L” 80×8 mm per quelli verticali. Un ulteriore impalcato con profili HEB ed IPE è presente per sorreggere i macchinari interni. L’intera struttura è in acciaio di qualità S355. Aspetto fondamentale del progetto TCP è quello della temporaneità dell’opera. I padiglioni infatti verranno utilizzati solo per l’esposizione universale e saranno smantellati alla fine dell’evento. Proprio per questo sono stati realizzati con struttura in acciaio a garanzia della possibilità di riutilizzo e riciclo del materiale stesso, ovvero sostenibilità del costruito.
The project of the Corporate Theme Pavilions consists of three rectangular pavilions with the same dimensions: 32 meters wide, 78 in length, and a clearance height of about 14.5 meters. The buildings are also free of internal columns, to allow the creation of set-up on one or two floors. Dedicated to thematic itineraries, they let the visitors choose their route according to their interests, feeling and experiencing the full content of EXPO.
The preliminary design has awarded the greatest possible flexibility to the pavilions, in order to allow the free choice in the organization and design of the spaces, thanks to the succession of frames parallel to each other, for a total of twelve portals.
The structural meshes, with columns outside only, let enjoy space both in plan and in elevation at full blast. The typical transverse frames are composed of two columns HEB 550, with a distance between axes equal to about 31 meters and trusses formed by profiles HEB / HEA 260 and equal-leg angles. All the beams are set every 6.4 meters, bearing on the columns of the frame and on the side trusses. To be noted the large use of steel sections with double T shape for the trusses with profiles: HSU 260 * 300 * 25 * 15, HEA 300, IPE HEA 280 and 270. The gable frames are composed of HEA 300 columns and beams HEA 260 300.
Purlins are in profiles IPE 220. Arranged as a St. Andrew’s cross, angle profiles 60×8 mm are used for roof trussing and “L” 80×8 mm for the vertical bracings. Another deck with profiles HEB and IPE supports the internal machinery. The entire structure is made of steel grade S355. A fundamental aspect of the project TCP is the provisional nature of the complex. In fact, the pavilions will be used only for the universal exhibition and will be dismantled at the end of the event. Just for this reason, they’re made with steel structure, in order to guarantee the possibility of reuse and recycling of the material, i.e. the sustainability of the built environment.

