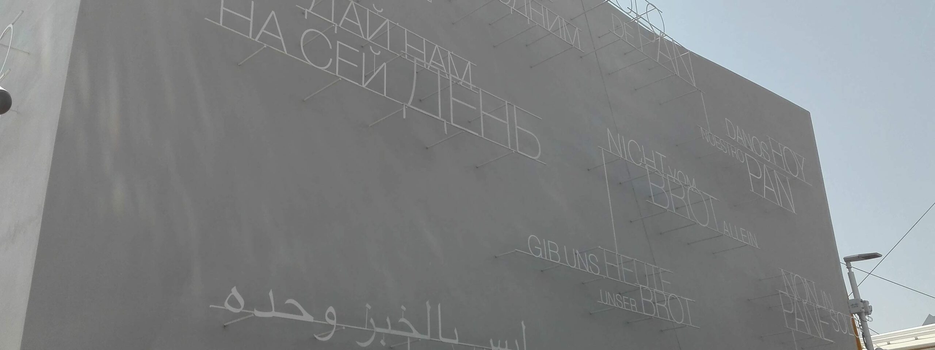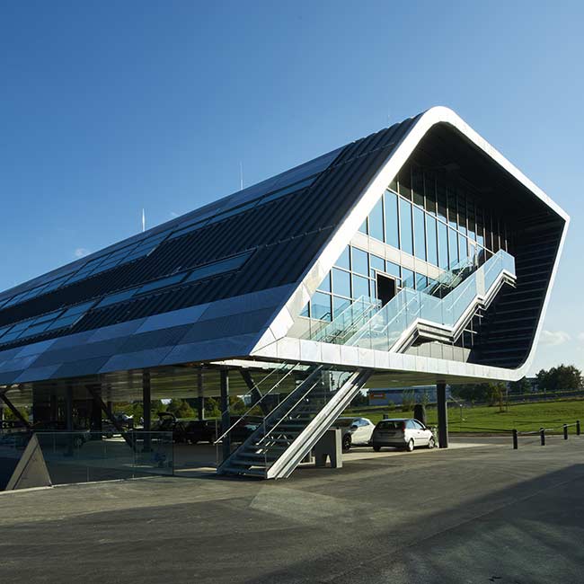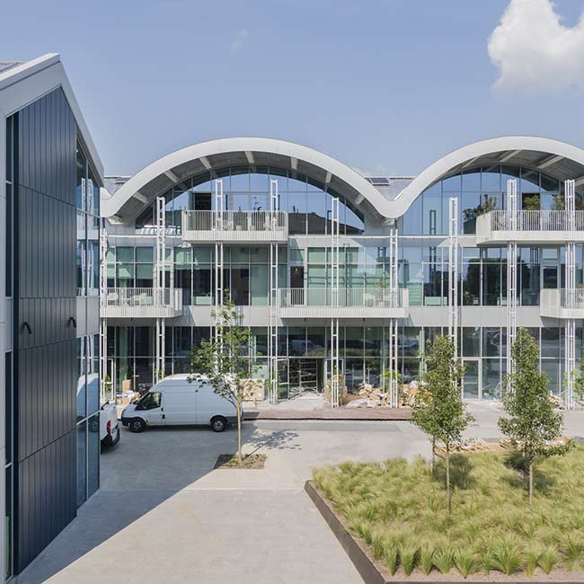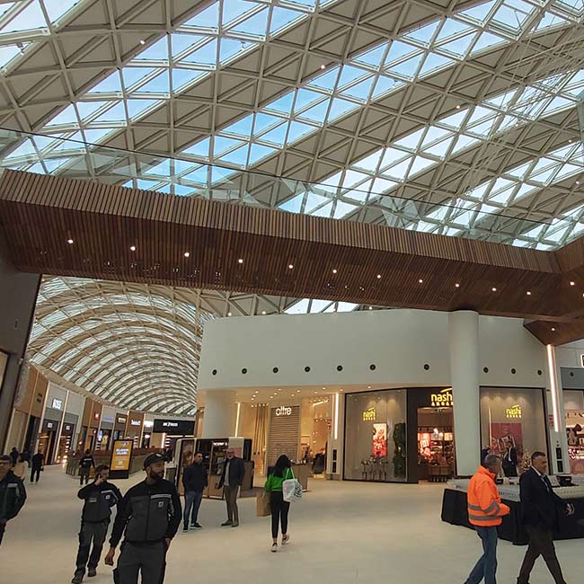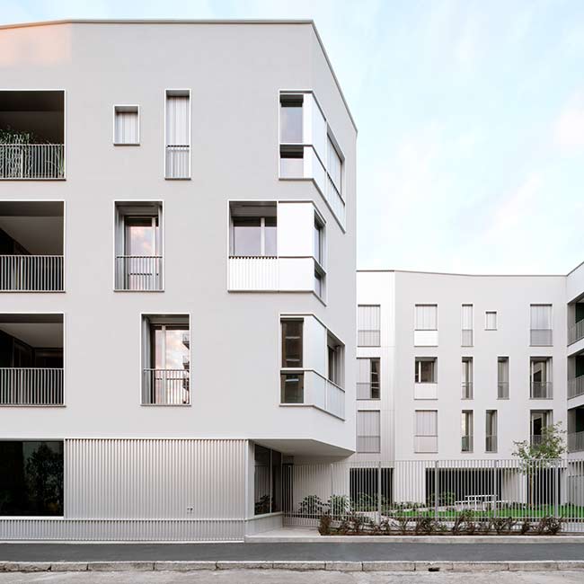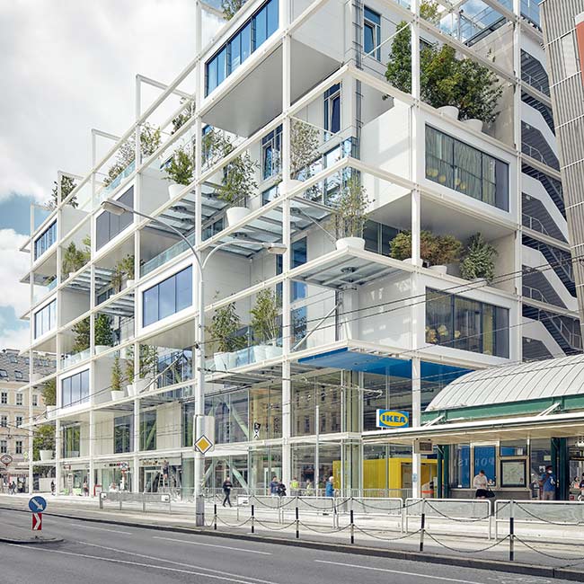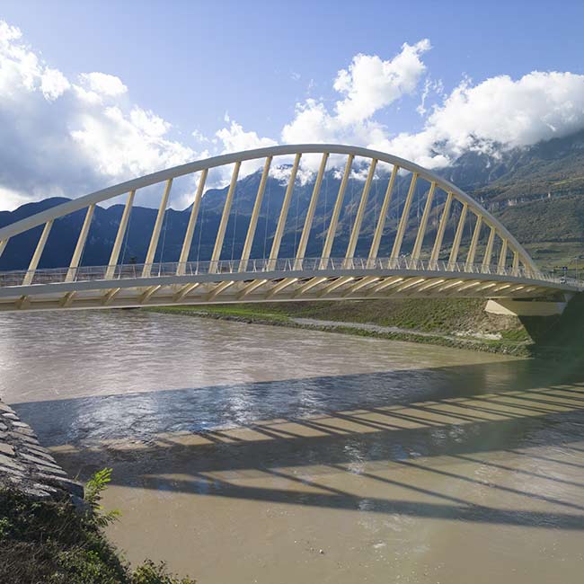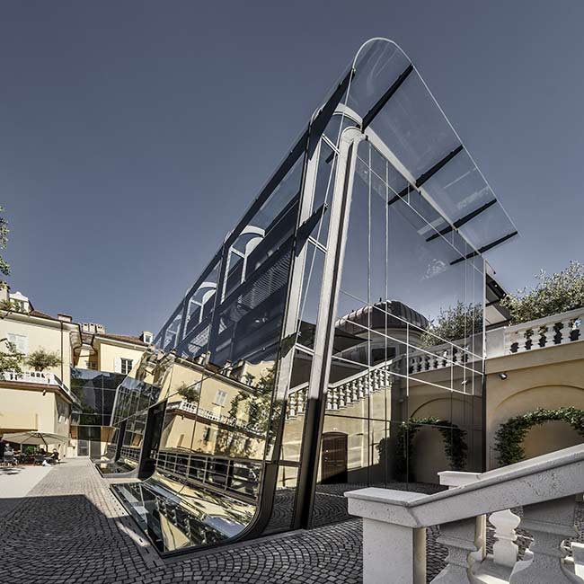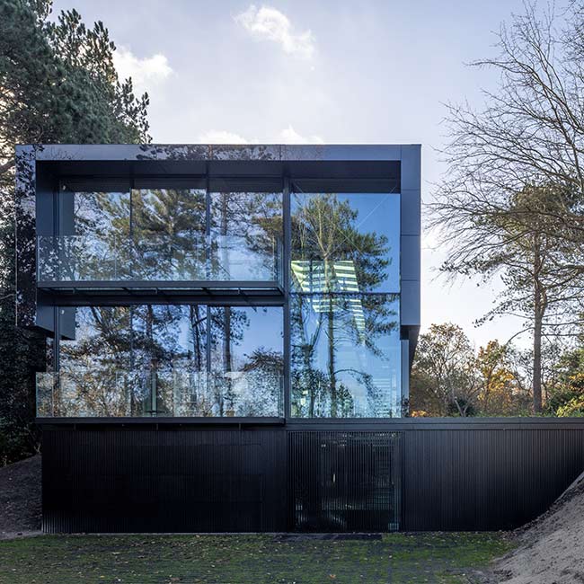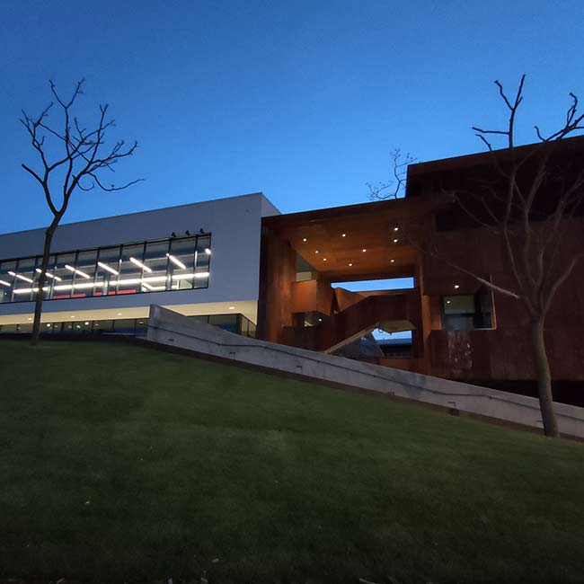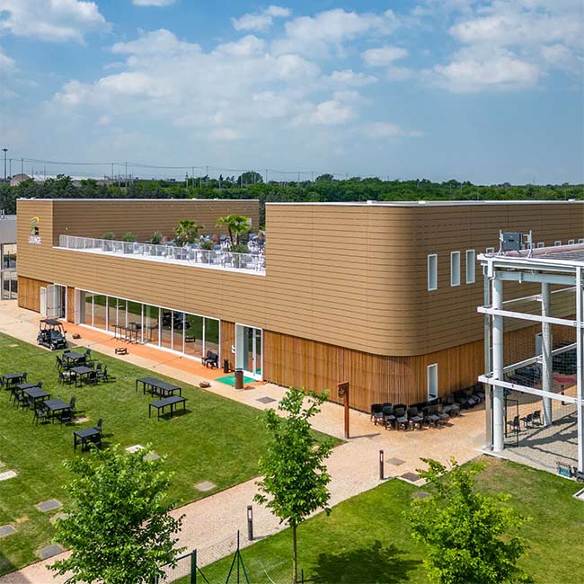Padiglione Santa Sede
Disposto su un’area di 750 mq, il padiglione della Santa Sede ha una superficie di 361 mq e affronta, attraversando il tema della nutrizione del pianeta, il tema più specifico di nutrire il corpo, la mente e lo spirito. Il padiglione si presenta come un recinto aperto, che definisce architettonicamente due entità: quella esterna, caratterizzata da pieghe e piani inclinati con sovrapposte parole che richiamano i concetti alla base del cristianesimo. All’interno del padiglione, due semivolte esprimono il valore metaforico, evocando l’interno di una chiesa.
Credit:
- COMMITTENTE: Città del Vaticano
- PROGETTO ARCHITETTONICO: Quattroassociati (Corrado Annoni, Stefano Parodi, Michele Reginaldi, Daniela Saviola) con Massimiliano Lazzarotti, Silvia Todisco
- PROGETTO STRUTTURALE: Biesse Consulting sas (Bruno Salesi)
- PROGETTO IMPIANTI E INGEGNERIA DELL'INCENDIO: ESA Engineering srl (Francesco Gori)
- GENERAL CONTRACTOR: Borio Mangiarotti spa
- COSTRUTTORE METALLICO: MAP spa
- IMMAGINI: Quattroassociati, Davide Dolcini - Fondazione Promozione Acciaio
Per garantire il contenimento dei costi di costruzione è stata scelta una struttura portante in acciaio assemblata in opera senza ausilio di saldature, sono state impiegate tecniche costruttive a secco per i tamponamenti esterni ed interni, che assicurano velocità nei tempi di realizzazione e sono stati utilizzati materiali e componenti edilizie durevoli. Per gli elementi principali sono stati impiegati tubolari a sezione circolare in acciaio S355JR; per i profili rimanenti si è utilizzato acciaio di qualità S275JR. La copertura di 318 mq è realizzata con lamiera grecata e circa metà di questa prevede un sistema a verde intensivo. Le strutture portanti, le sottostrutture, i solai intermedi e di copertura, sono tutte in carpenteria metallica. Le pareti di contenimento in cartongesso permettono una resistenza al fuoco pari a REI 60. Non meno significativa è l’attenzione posta nei confronti della sostenibilità: il padiglione è un edificio sostenibile e ad alte prestazioni energetiche, affrontando i seguenti temi: durevolezza nel tempo e contenimento delle spese di manutenzione, riduzione dei costi di costruzione, precisione dei dettagli costruttivi, innovazione e utilizzo di nuove tecniche e tecnologie. Al termine dell’Esposizione la demolizione della struttura portante, della copertura e del rivestimento richiederà solo 2 settimane lavorative.
Set on an area of 750 square meters, the pavilion of the Holy See has an area of 361 square meters and faces, through the topic of feeding the planet, the more specific theme of nourishing the body, mind and spirit. The pavilion turns up like an open fence, which defines architecturally two entities: the external one, characterized by folds and inclined planes reporting quotations to the basic concepts of Christianity. Inside the pavilion, two half- vaults metaphorically evoke the inside of a church. In order to ensure a curbing costs of construction, a steel load-bearing structure was been chosen, assembled and set up without any welds; dry construction techniques have been used for external and internal walls, ensuring speed in construction times; used materials and employed building components employed are durable . For the main elements, circular section tubular steel S355JR have been employed; for remaining profiles, the steel used is kind S275JR. The roofing of 318 square meters is made with corrugated sheet and almost half of this provides for an intensive green system. The supporting structures, the substructures, intermediate floors and roof, made in metal carpentry. The retaining plastered walls offer a REI 60 fire resistance. No less substantial is the attention pointed to sustainability: the pavilion is a sustainable building, with high energy performance, according to the following topics: durability and containment of maintenance expenses, reduction of construction costs, precision of construction details, innovation and use of new techniques and technologies. At the end of the Exhibition the demolition of the supporting structure, the cover and the cladding will only take two weeks work.

