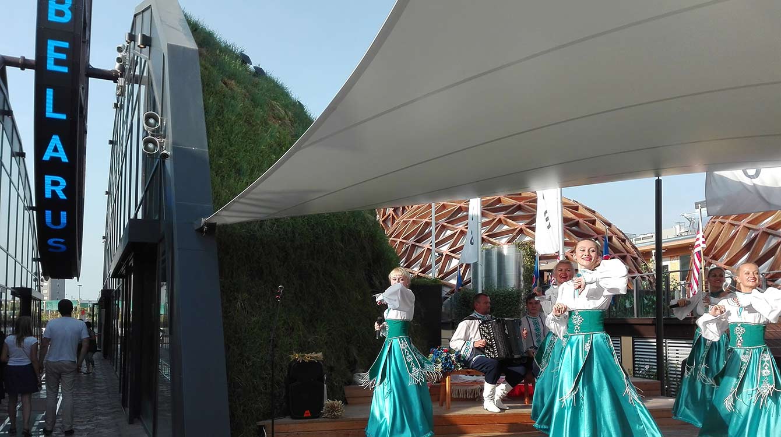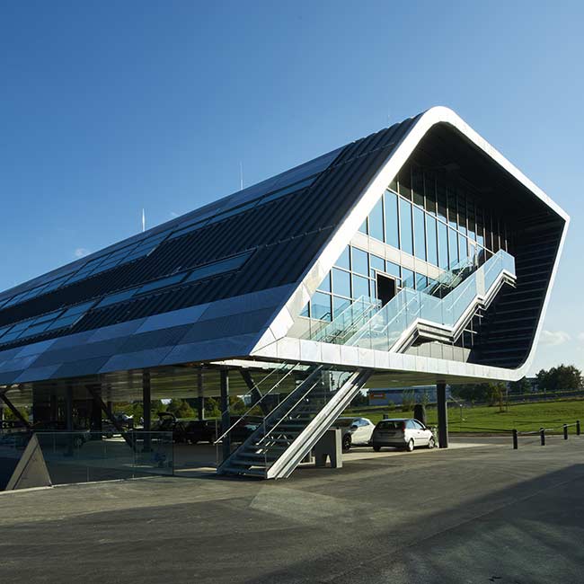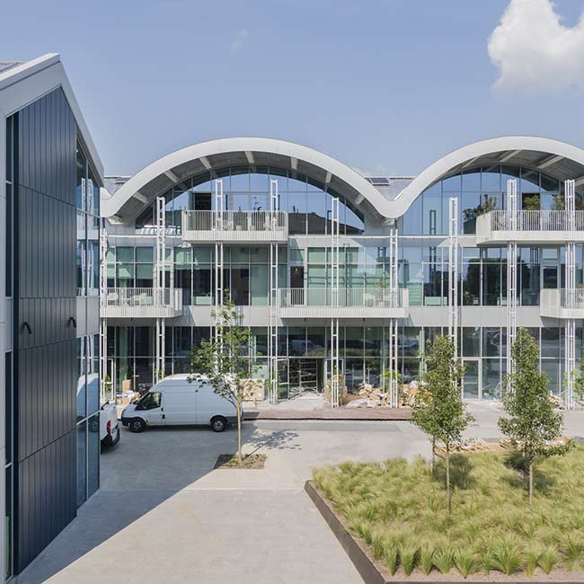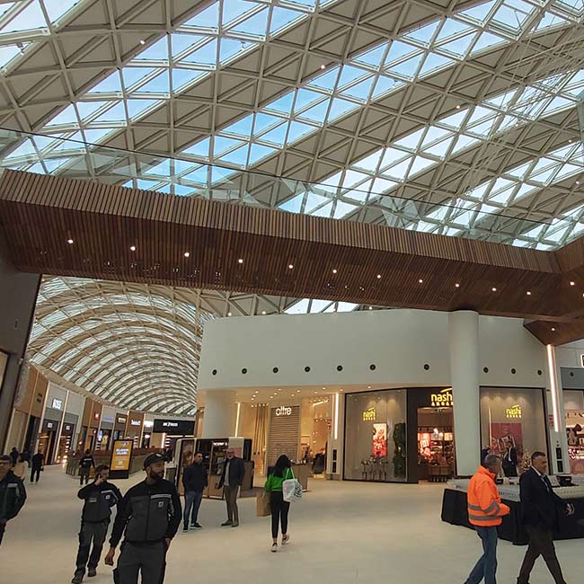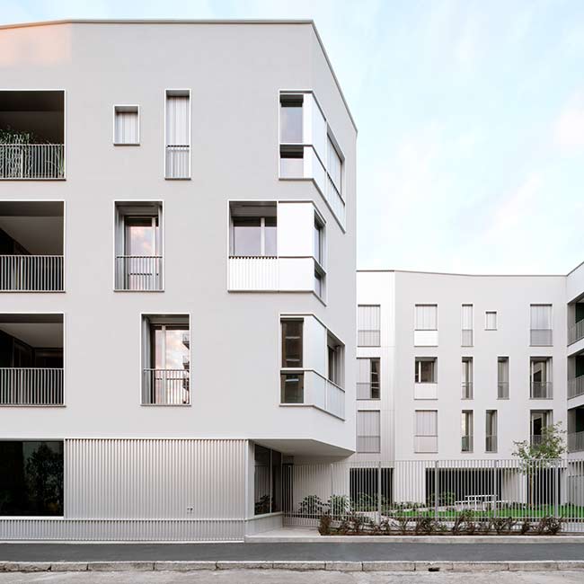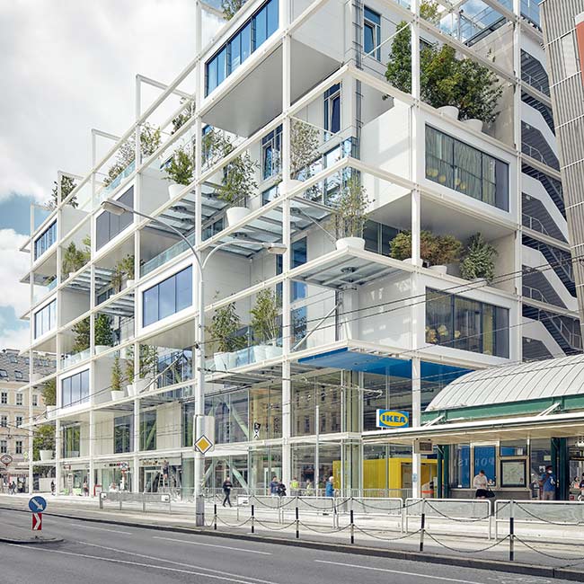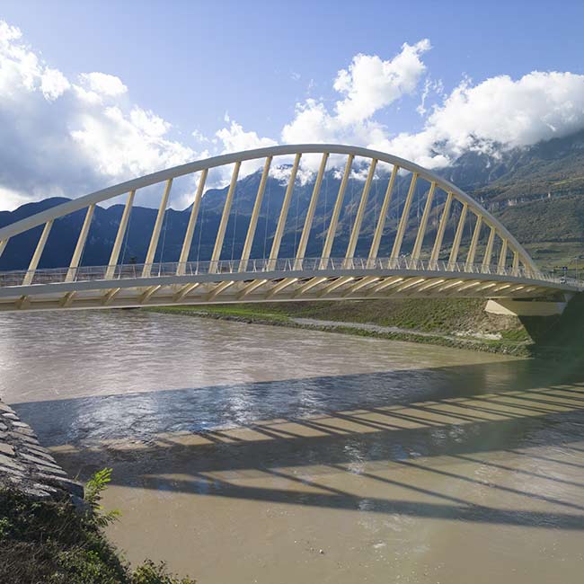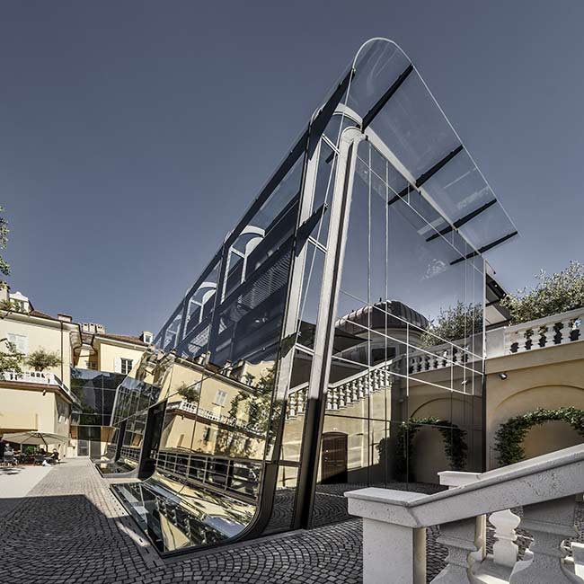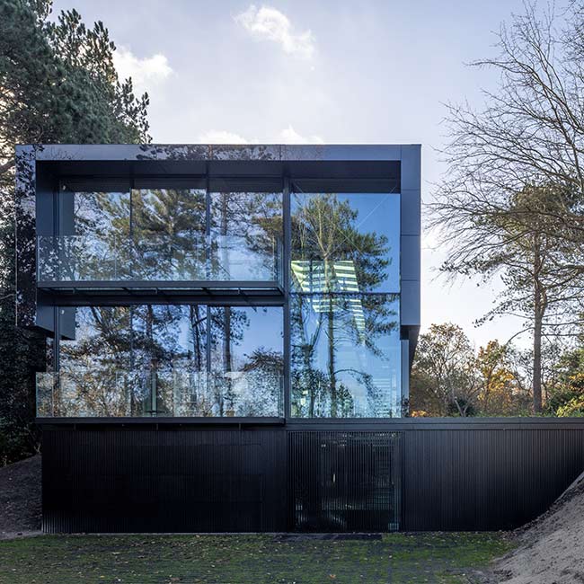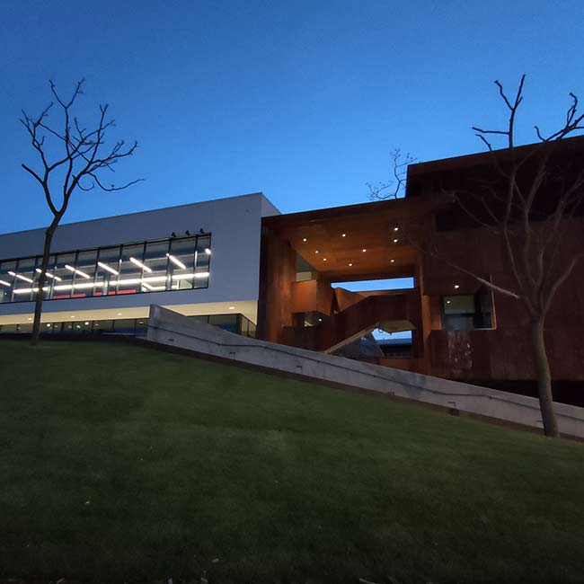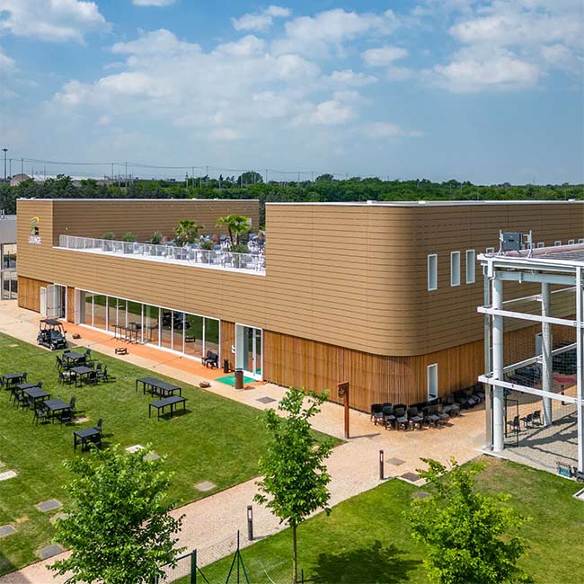Padiglione Bielorussia
A rappresentare la Bielorussia all’Esposizione Universale di Milano sarà “Wheel of Life”, una Ruota della Vita immersa in una collina verde, richiamo diretto alla morfologia tipica del paesaggio bielorusso. “Wheel of Life” vuole proporsi come una sorta di organismo vivente rendendo i visitatori parte attiva dell’alternarsi di stagioni e fasi del giorno, in un continuo susseguirsi del tempo.
Credit:
- COMMITTENTE: Repubblica della Bielorussia (Ministero degli Affari Esteri)
- GENERAL CONTRACTOR: Pichler Projects srl
- PROGETTO ARCHITETTONICO E DESIGN TEAM: Kolya Shizza (Igor Kozioulkov, Dzmitry Beliakovich, Aliaksandr Shypilau)
- PROGETTO ESECUTIVO, STRUTTURALE, COSTRUZIONE METALLICA E FACCIATE: Pichler Projects srl
- IMMAGINI: Lorenzo De Simone, Pichler Projects srl, Davide Dolcini
Il padiglione della Bielorussia si estenderà su circa 550 mq a cui si aggiungono 313 mq di pavimentazione libera permeabile. I volumi del padiglione saranno divisi in due zone: la prima, che avrà un’altezza massima di circa 10 m, una superficie coperta da manto erboso di circa 815 mq e un volume di circa 1714 mc, ospiterà tra l’altro la sala ristorante, il bar e il gift shop. La seconda zona sarà utilizzata come spazio espositivo e avrà un’altezza circa di 8 m con una superficie coperta da manto erboso di circa 366 mq e un volume di circa 958 mc. La struttura dell’intero padiglione verrà realizzata in carpenteria metallica e sarà costituita da profili cavi circolari, travi HE, solai d’interpiano in lamiera grecata e pannellature di tamponamento facilmente smontabili una volta terminato l’evento espositivo. Per le finiture verranno adoperati legno per le pavimentazione e strutture vetrate per le pareti delle sale conferenze, per favorire illuminazione ed areazione. Anche la “ruota della vita” sarà realizzata interamente in acciaio, con travi a cassone ottenute da piastre saldate ed assemblate mediante bulloni.
I parametri di un’architettura rispettosa dell’ambiente hanno condizionato la selezione dei materiali utilizzati per la costruzione del Padiglione.
Representing Belarus at the Expo in Milan will be the “Wheel of Life”, immersed in a green hill, a direct reference to the morphology typical of the Belarusian landscape.
The “Wheel of Life” has the intention of being a kind of living organism which makes visitors an active part of the alternation of the seasons and phases of the day, in a continuous succession of time.
The Belarus Pavilion will cover an area of approx. 550 sqm plus 313 sqm of free permeable flooring. The volumes of the Pavilion will be divided into two areas: the first, which will have a maximum height of approx. 10 m, a turfed area of approx. 815 sqm and a volume of approx. 1714 cbm, will accommodate, among other things, the restaurant, bar and gift shop. The second area will be used as exhibition space and will have a height of approx. 8 m with a turfed area of approx. 366 sqm and a volume of approx. 958 cbm. The structure of the entire pavilion will be made of steel and will consist of circular hollow profiles, HE beams, corrugated metal sheet floor slabs and infill panels which can be easily disassembled once the exhibition has finished. For the finishes, wood will be used for the flooring and glass panels for the walls of the conference rooms to facilitate lighting and ventilation. Also the “Wheel of Life” will be made entirely of steel, with solid-web girders obtained from welded plates assembled with bolts.
Environmentally friendly architecture criteria have driven the selection of materials used for construction of the Pavilion.

