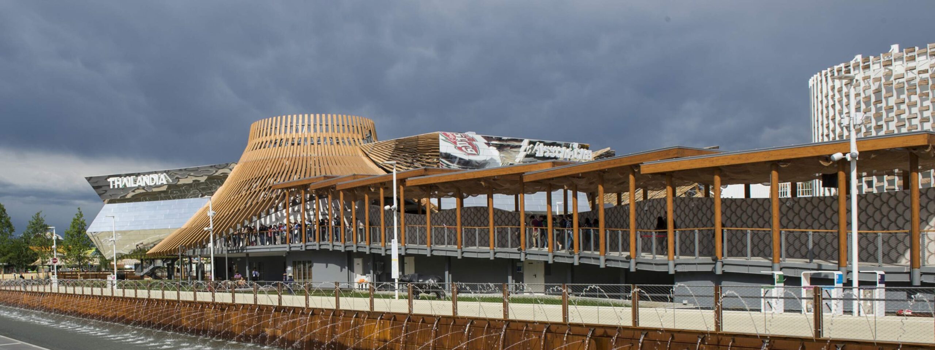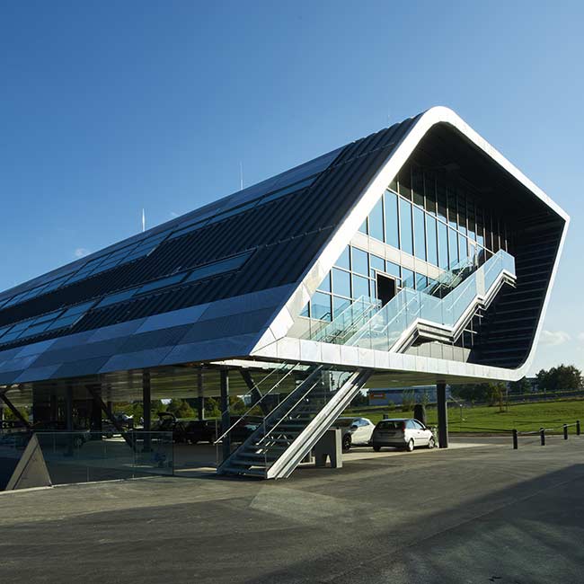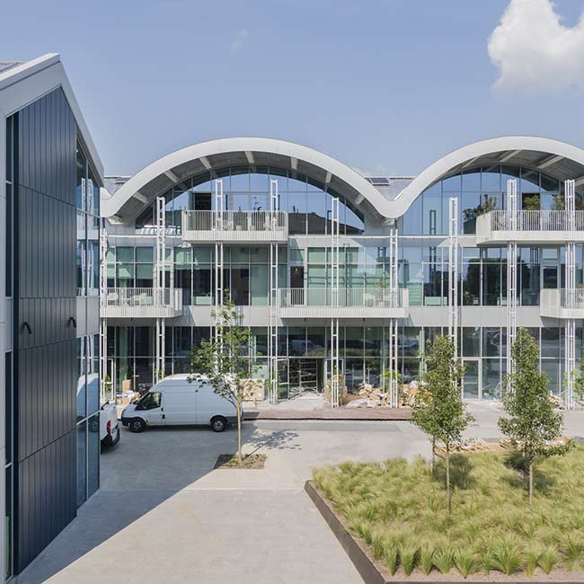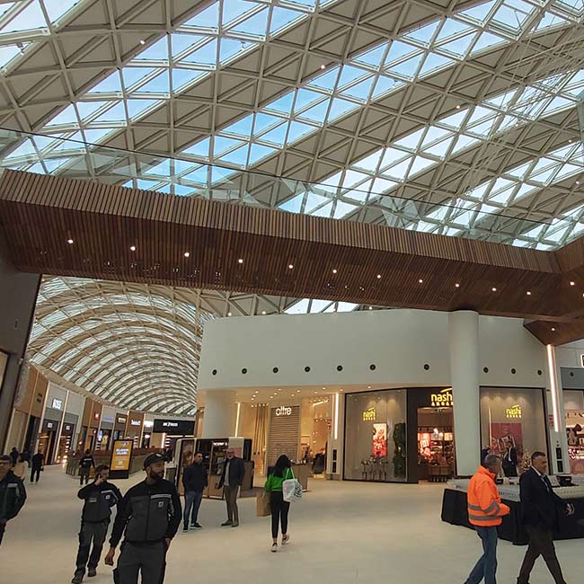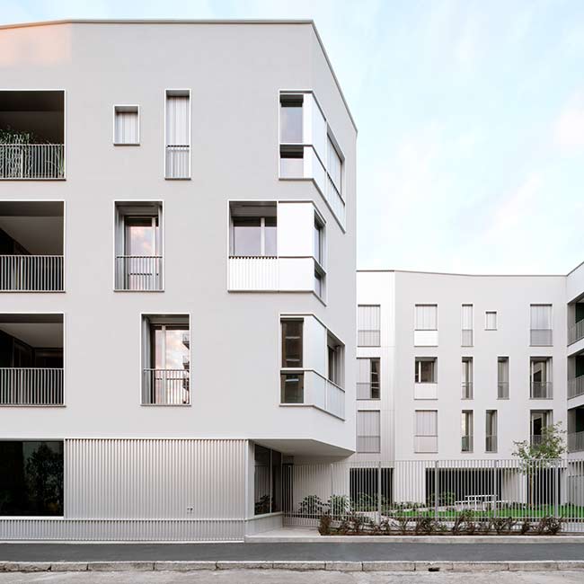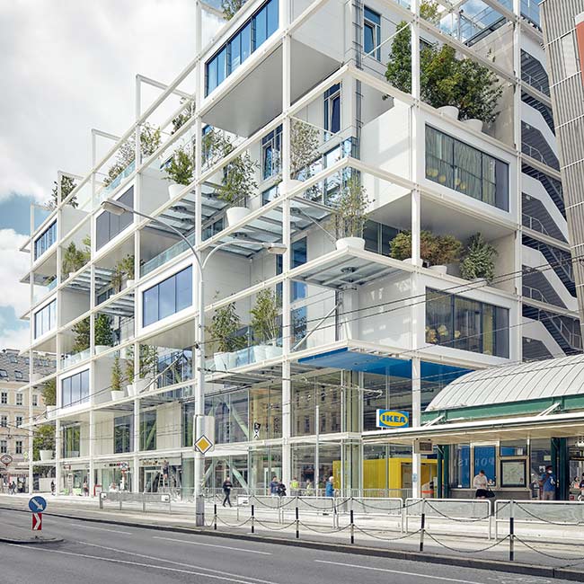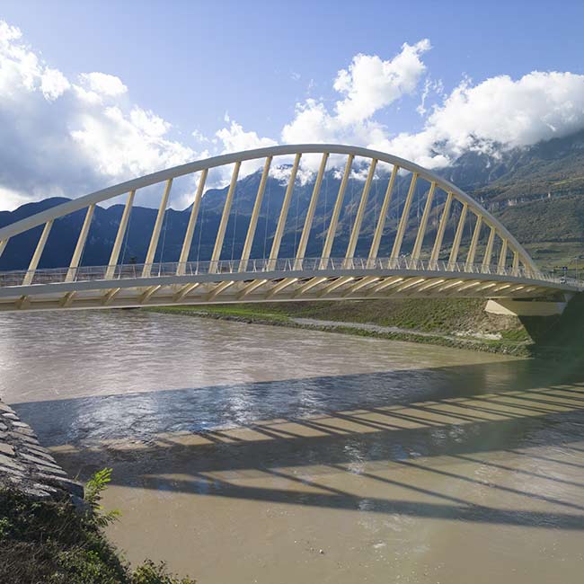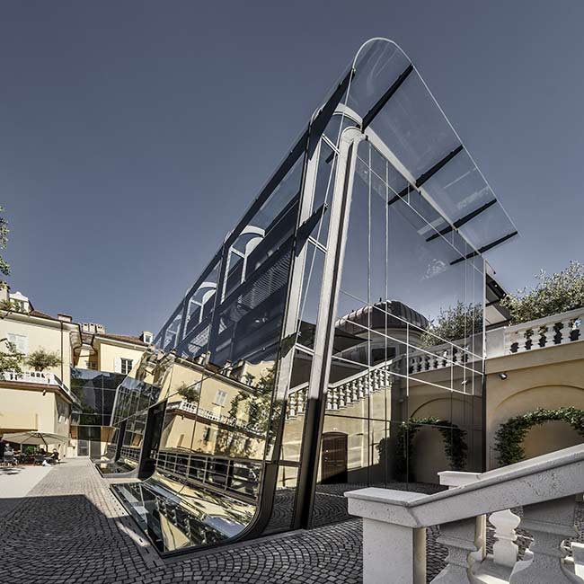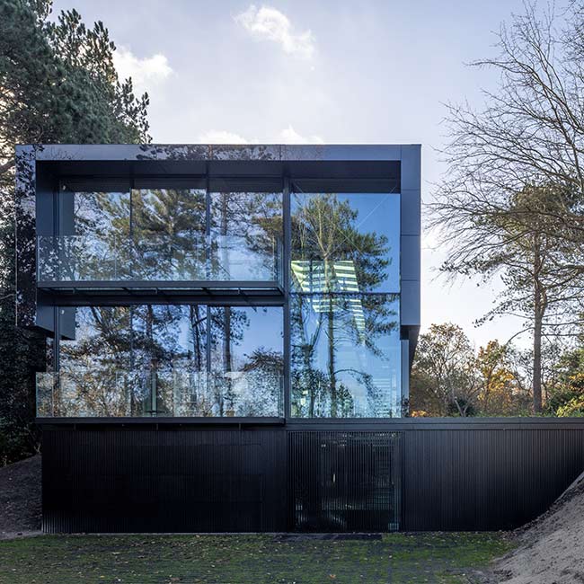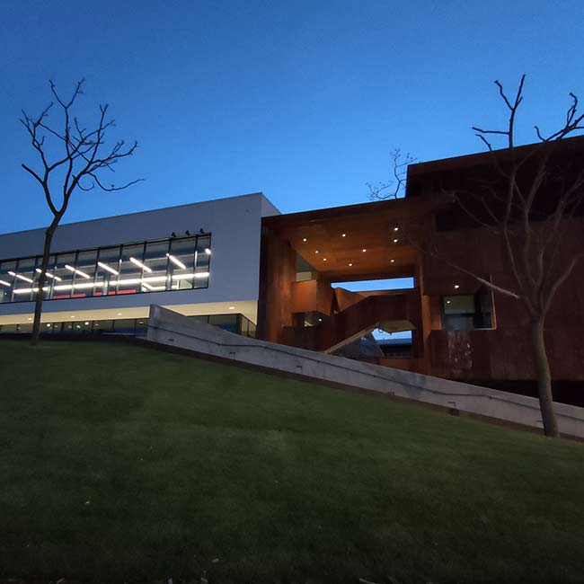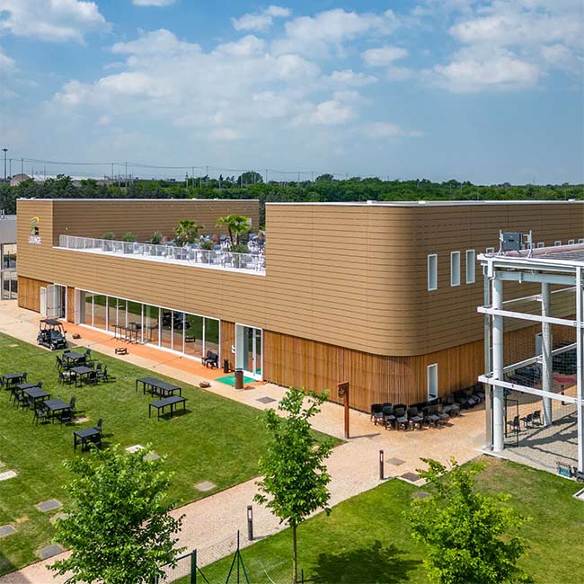Padiglione Thailandia
ll Padiglione “Thai” si sviluppa su tre piani per un’altezza complessiva di circa 15m, occupa una superficie totale pari a circa 3.000 mq ed è costituito fondamentalmente da tre porzioni immediatamente distinguibili. La rampa di accesso incolonna i visitatori e li porta all’edificio principale riprendendo nel disegno le simbologie divine tipiche della tradizione buddista. Il corpo centrale “Ngob”, riassume il carattere simbolico di tutto il progetto: la forma evoca il tipico copricapo degli agricoltori tailandesi e costituisce la copertura della hall d’ingresso e della sala espositiva al primo piano. In ultimo, l’edificio adibito a sale espositive contiene un largo open space e la sala adibita ad auditorium per una capienza complessiva di 250 persone.
Credit:
- COMMITTENTE: Ministero dell’Agricoltura e Cooperative del Regno della Thailandia
- PROGETTO ARCHITETTONICO: OBA The Office of Bangkok Architects
- PROGETTO ARCHITETTONICO LOCALE, STRUTTURALE E IMPIANTISTICO: Work in Progress srl
- ARCHITETTURA DEL PAESAGGIO: Landprocess Co. Ltd.
- GENERAL CONTRACTOR: Work Right JV (Thailandia), Padiglioni EXPO scarl (Italia)
- COSTRUTTORE METALLICO : Ged srl; modellazione strutturale FZeta sas
- IMMAGINI: OBA, Work in Progress (disegni); EXPO 2015 - Daniele Mascolo, Padiglioni EXPO scarl, Lorenzo De Simone - Fondazione Promozione Acciaio (fotografie)
The suitable elevated structures are made entirely of metal carpentry, grade S275; HE beams, IPE and UPN form the backbone of the pavilion, in addition to round hollow sections and bracings in rectangular hollow sections. The access ramp “Naga” has steel frames to support the walkway plane and the roofing, in green for the part dedicated to shops and in polycarbonate for the passing area. In the main building the plans consist of steel decks with pads in corrugated steel sheet with a cast of completion and are supported by steel columns arranged in an irregular grid that fits the architectural design. Lastly, the structure named “Ngob” is constituted by a structure with the shape of a truncated cone in which the columns set along the perimeter are joined by beams in order to shape rings stiffeners, on each floor. After EXPO, the steel structures will be dismantled and retrieved at authorized centers.

