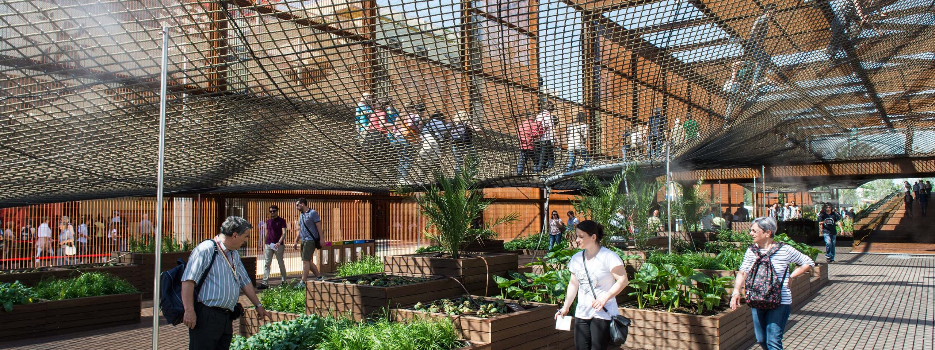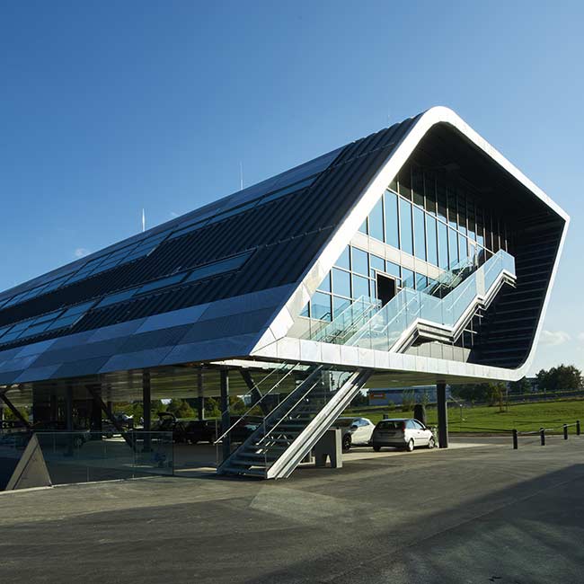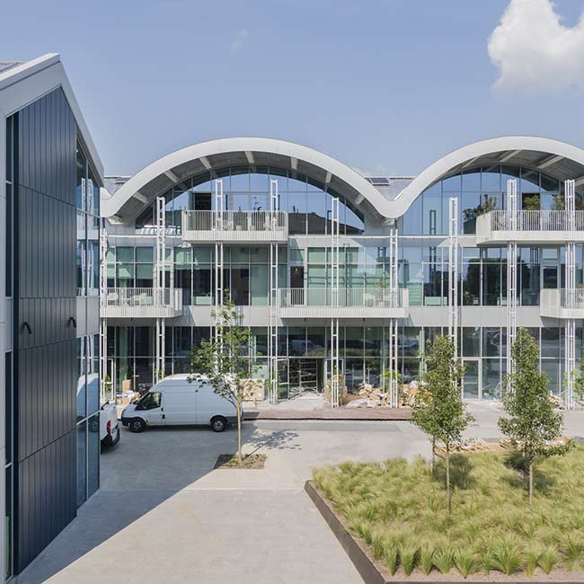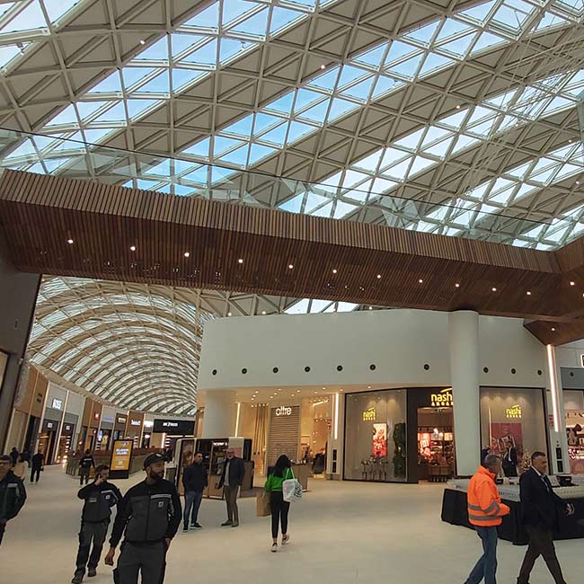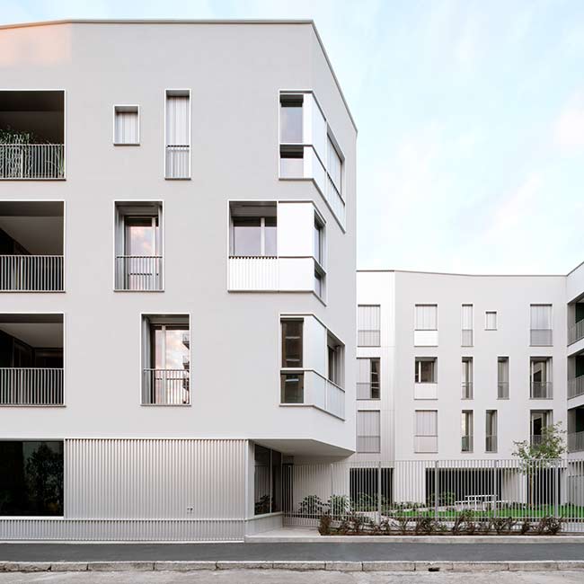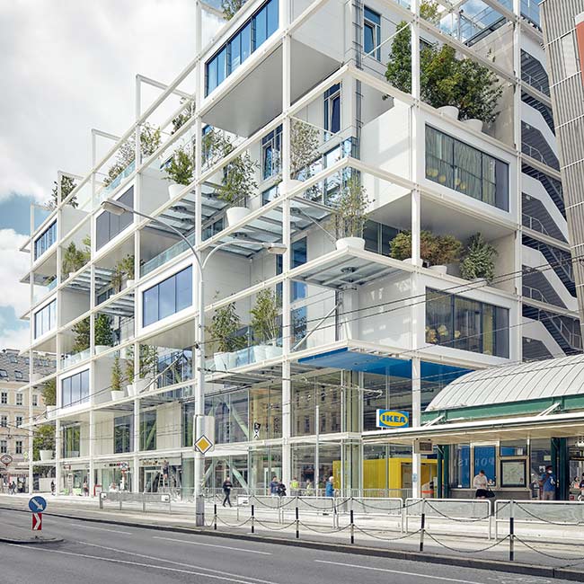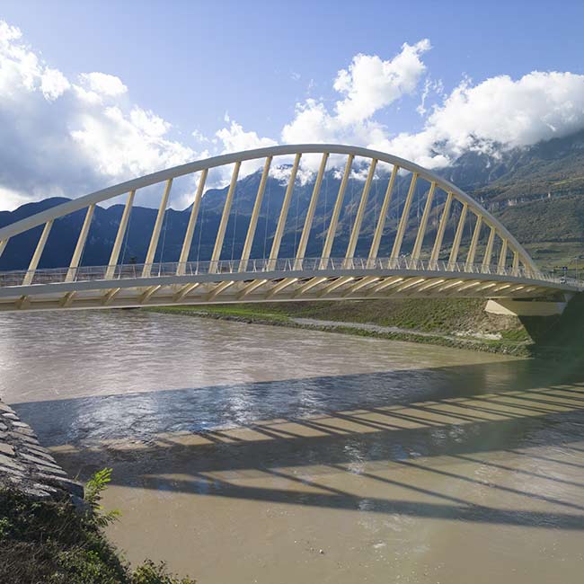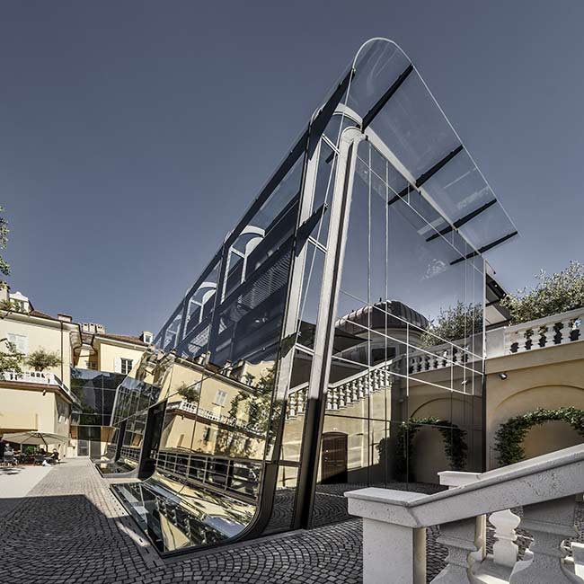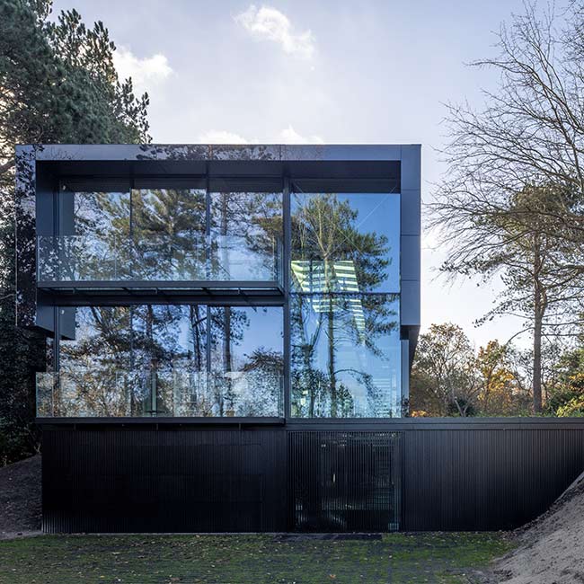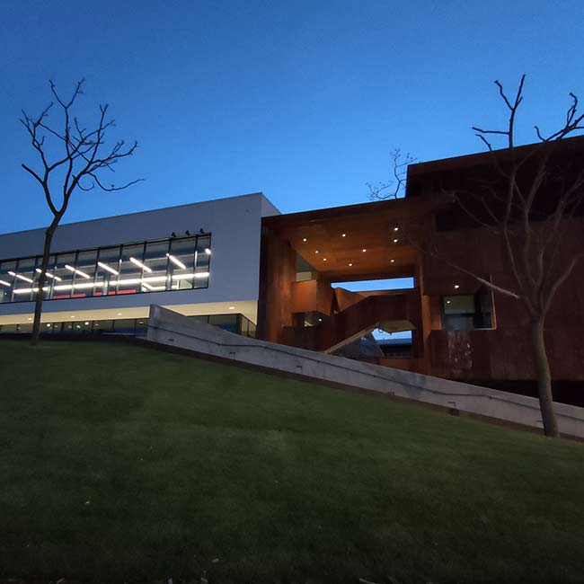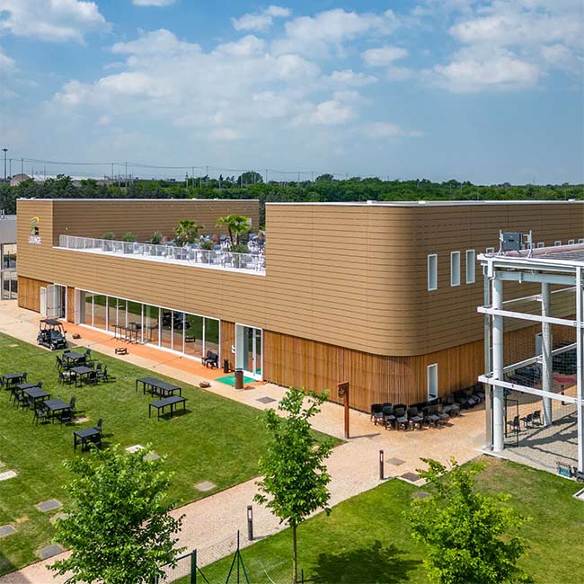Padiglione Brasile
Il programma espositivo del padiglione brasiliano e la sua struttura si dividono in due ali: nella parte sinistra si trova l’asse più ludico e permeabile mentre a destra si concentrano gli usi più densi e gli spazi tecnici. A sinistra, lato da cui avviene l’accesso, si configura una grande galleria di 115 metri costituita da una successione di portali in acciaio corten rivestiti con pannelli in grigliato metallico.
Credit:
- COMMITTENTE: APEX BRASIL (Brazilian Trade and Investment Promotion Agency)
- PROGETTO: Arthur Casas Studio (architecture); Atelier Marko Brajovic (scenography, exhibition, multimedia design), MOSAE Studio (architecture and structure design, equipments and engineering)
- COLLABORATORI ARTHUR CASAS: Alexandra Kayat, Gabriel Ranieri, Alessandra Mattar, Eduardo Mikowski, Nara Telles, Pedro Ribeiro, Raul Cano
- COLLABORATORI ATELIER MARKO BRAJOVIC: Marko Brajovic, Carmela Rocha.
- COLLABORATORI STUDIO MOSAE: Luisa Basiricò, Michele Maddalo, Stefano Pellin, Dario Pellizzari, Andrea Savoldelli, Klaus Scalet, Patrizia Virelli, Alice Brugnerotto
- BUILDING SITE MANAGEMENT: IPARCH srl
- GENERAL CONTRACTOR: Ing. Mantovani spa
- IMMAGINI: Studio MOSAE, Lorenzo De Simone - Fondazione Promozione Acciaio
A destra, il corpo principale del padiglione è invece un vero e proprio edificio articolato su tre livelli con esposizioni di vario genere e contenuti interattivi.
I portali sono costituiti da profili HEA e sono collegati tra loro mediante un sistema di travature e di controventi posizionati sia a parete che in copertura. La struttura principale dell’edificio è realizzata con pilastri HEA, tubi circolari o pilastri cruciformi; le travi sono IPE o HEA alveolari “smart beams”, profili che permettono un notevole risparmio in termini di materiale e offrono la possibilità di installare gli impianti a controsoffitto. La sottostruttura di travi secondarie sostiene i solai realizzati a secco con lamiera grecata. La scelta di non completare i solai con un getto in calcestruzzo è strategica sia per quanto riguarda la sostenibilità del padiglione che per la fase di smontaggio e ripristino del sito.
L’acciaio utilizzato per le strutture, scelto per le sue caratteristiche prestazionali ed estetiche, ha rivelato vantaggi inequivocabili: un processo di montaggio (e finito l’evento espositivo di smontaggio) per sistemi modulari, imbullonati e razionali, ha permesso rapidità nella costruzione con un elevato controllo di qualità.
The expositive program of the Brazilian pavilion and its structure can be divided into two wings: the left side is the playful and permeable axis while the right one is more specific with technical spaces. On the left side, where there’s the entryway, a large gallery of 115 meters exhibit itself, with a series of weathering steel (corten) portals coated in metal grill panels. To the right, the main body of the pavilion is instead a real building on three levels with various exhibitions and interactive contents.
The portals are constituted by profiles HEA and are connected together by a system of beams and braces both roof and wall mounted. The main structure of the building is fulfilled of HEA columns, circular hollow sections or cross shaped columns; the beams are IPE or HEA cellular “smart beams” that allow considerable savings in terms of material and offer the possibility of installing suspended ceiling plants. The substructure of secondary beams supports the dry-assembly floors in corrugated sheet. The floors have not been completed with beam castings strategically, both for the sustainability of the pavilion and for the step of disassembly and reinstatement of the site.
The steel used for the structures, chosen for its performance gap and aesthetic characteristics, reveals unequivocal advantages: a process of assembling (and, at the conclusion of EXPO, the disassembly) by modular systems, bolted and functional, allowed speed in construction with a high quality control.

