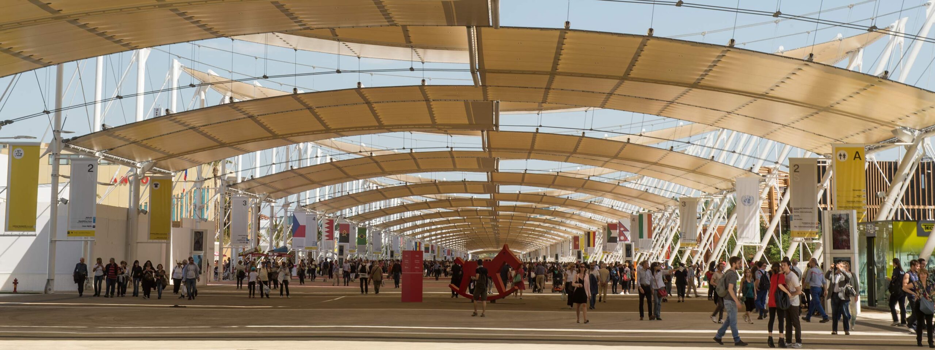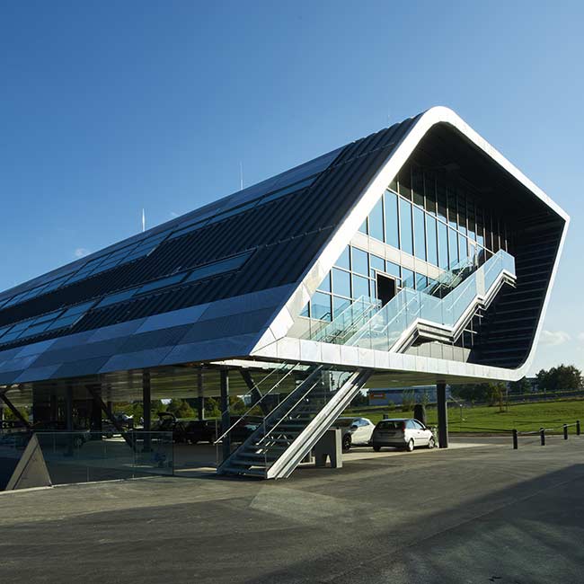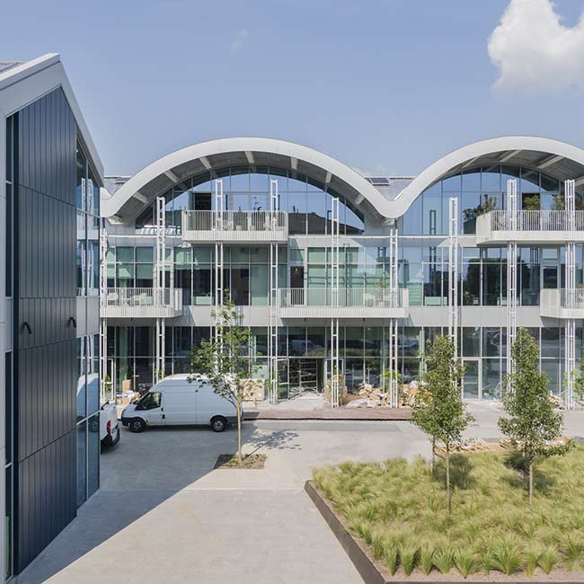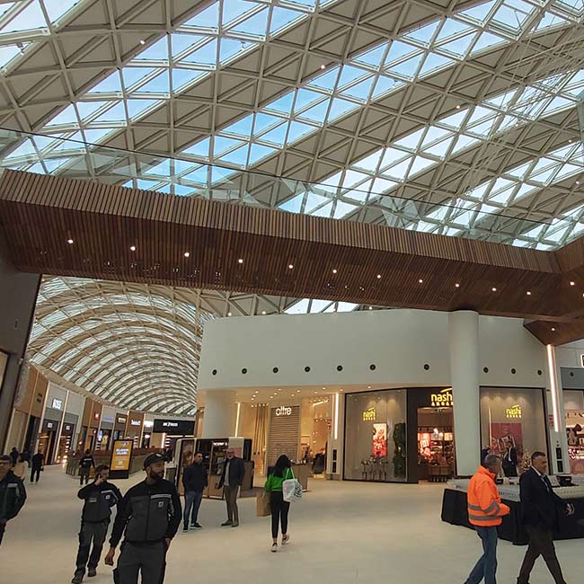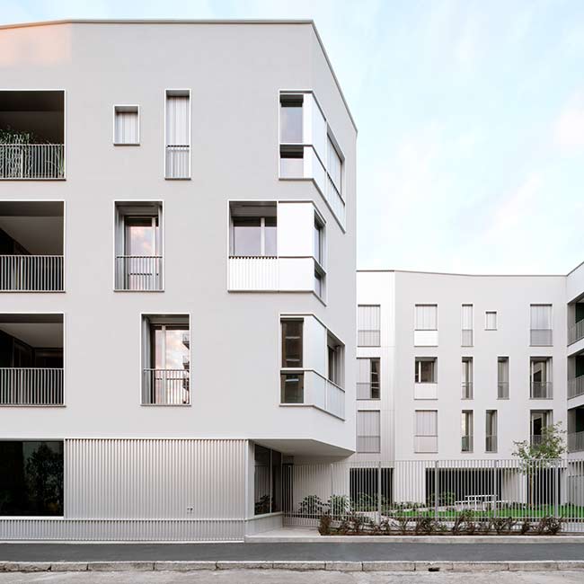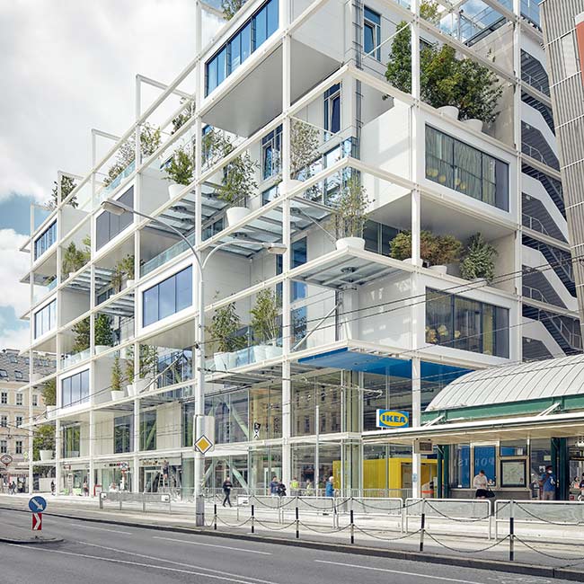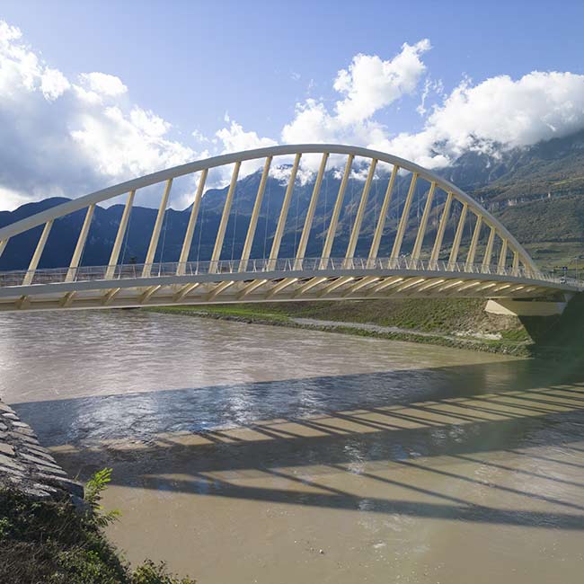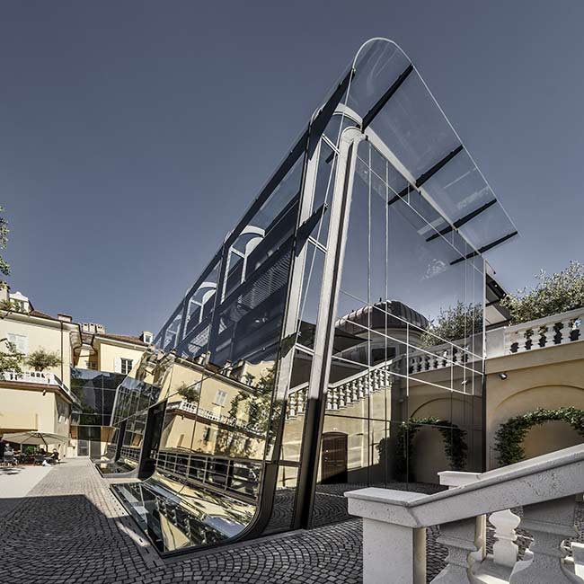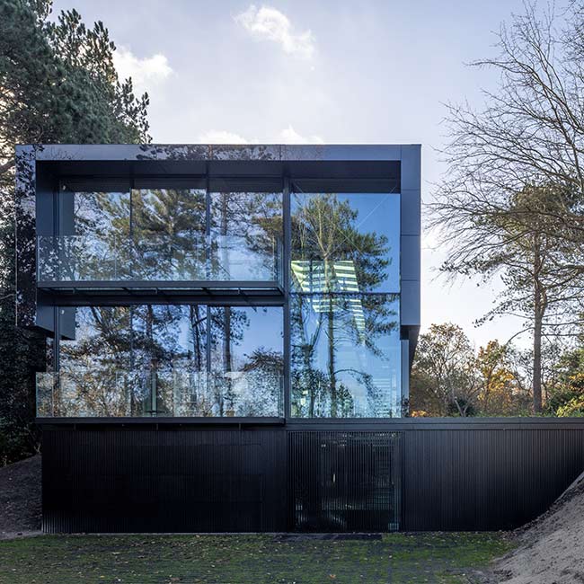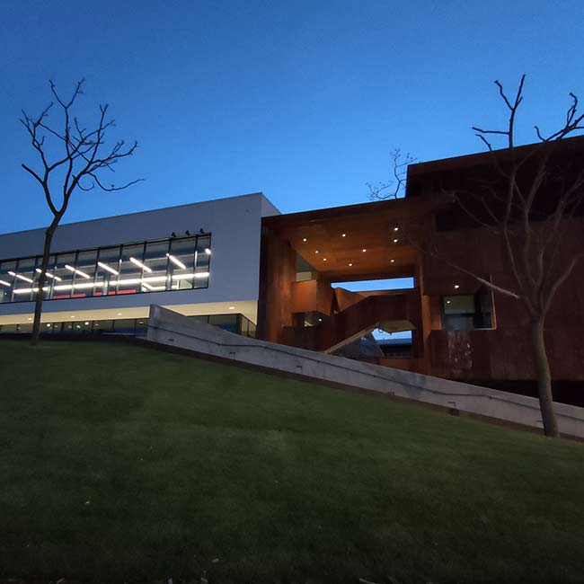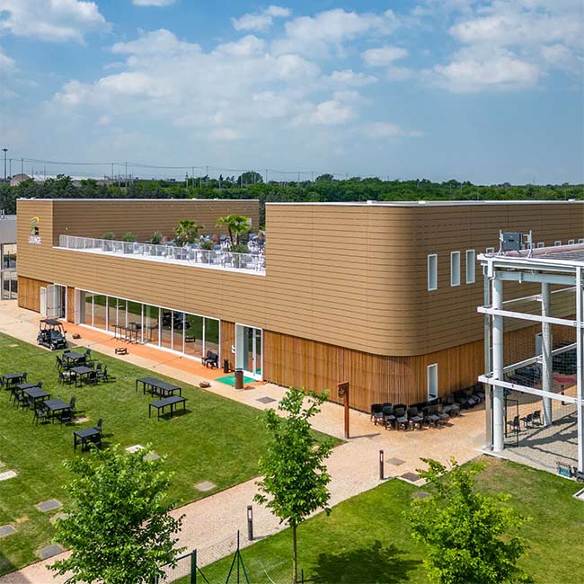Tende Cardo e Decumano
Le “tende”, che connotano visivamente i viali su cui si sviluppa l’esposizione universale, sono costituite da una tensostruttura a doppio effetto, scelta quale sistema strutturale principale e adottata per le sottostrutture che compongono le singole coperture dei viali. Il sistema è il risultato di un’analisi preliminare di fattibilità comparativa effettuata tra diverse soluzioni, che ha permesso di garantire l’indirizzo concettuale del Masterplan con l’impostazione “light” delle coperture, inducendo nell’immaginario collettivo una sensazione leggera, semplice, quasi arcaica: la tenda, in antitesi con il dominante “Megatrend” delle soluzioni Expo precedenti.
Credit:
- COMMITTENTE: EXPO 2015 spa
- PROGETTO PRELIMINARE: Ufficio di piano Expo 2015 spa Dir. Construction & S. M. - Massimo Majowiecki (progettista responsabile); Matteo Gatto (coordinamento progettuale); Ciro Mariani, Monica Antinori (progettazione specialistica); Politecnico di Milano (consulenze)
- PROGETTO ESECUTIVO: Metropolitana Milanese spa - Roberto Conta (responsabile opere civili); Massimo Majowiecki (collaborazione alla progettazione)
- GENERAL CONTRACTOR: Mantovani spa
- IMMAGINI: Lorenzo De Simone - Fondazione Promozione Acciaio, Daniele Mascolo - Expo 2015
Le tende si differenziano per dimensione e geometria tra coperture dei viali principali, Decumano e Cardo, e copertura Accesso Ovest.
Le tensostrutture portanti sono realizzate con funi a curvatura contrapposta che ottimizzano l’efficienza strutturale riducendo l’impiego di materiale rispetto alle prestazioni ottenute. Per tutte le strutture le due funi, portante e stabilizzante, sono in acciaio ad alta resistenza, hanno curvatura contrapposta e sono presollecitate mediante un campo di sforzi di trazione verticalmente autoequilibrati. Il manto di copertura in membrana è ordito tra arcarecci disposti trasversalmente. Su ciascun modulo la copertura in membrana si sviluppa per metà luce a livello della fune portante (copertura “alta”) e per metà luce a livello della fune stabilizzante (copertura ”bassa”), questo da modo all’acqua meteorica di muoversi dalla porzione superiore della copertura verso quella inferiore.
Gli elementi portanti sono realizzati con tubi strutturali (Ø 323,9 mm), tiranti in barre piene (da 52 a 100 mm) e controventi anch’essi in barre piene (Ø 27mm). Funi portanti e stabilizzanti sono del tipo a trefoli paralleli. I collegamenti sono totalmente bullonati. Tutti gli elementi strutturali, barre e profili cavi, sono in acciaio S355J, zincati e verniciati.
The “tents”, connoting visually avenues on which develops the Universal Exhibition, consist of a tensile structure, with a double acting, chosen as main structural system and adopted for the substructures covering the avenues.
The system is the result of a preliminary feasibility analysis, comparing different solutions and ensuring the leaning of the conceptual Master plan with the “light” appearance of the covers, evoking a light, simple, almost archaic sensation in the collective consciousness : the tent, in contrast to the dominant “Megatrend” of the precedent Expo solutions.
The tents are differentiated by size and geometry between covers of the main avenues, Cardo and Decumano, and the coverage of Access West.
The tensile structures are made of opposed curvature wire ropes optimizing the structural efficiency and reducing the quantity of needed material in observance of the obtained performances. For all the structures, the two wire cables, the load-carrying one and the stabilizing one, are in HR steel, have opposite camber and are pre-stressed by a field of tensile stress vertically self-equilibrated. The roof-coating membrane is plotted between arranged transversely purlins. On each module, the roof-coating membrane extends for half span at the level of the upper support cable (coverage “high”) and half span at the level of the stabilizing cable (coverage “low”), in order to let the rainwater to pour out from the top of the cover towards the bottom.
The load-bearing elements are made with structural profiles (Ø 323.9 mm), tie rods in solid bars (52 to 100 mm), and braces also in solid bars (Ø 27mm). Support and stabilizing cables are in parallel strands. All the joints are bolted. All the structural elements, bars and hollow sections, are S355J steel, galvanized and painted.

